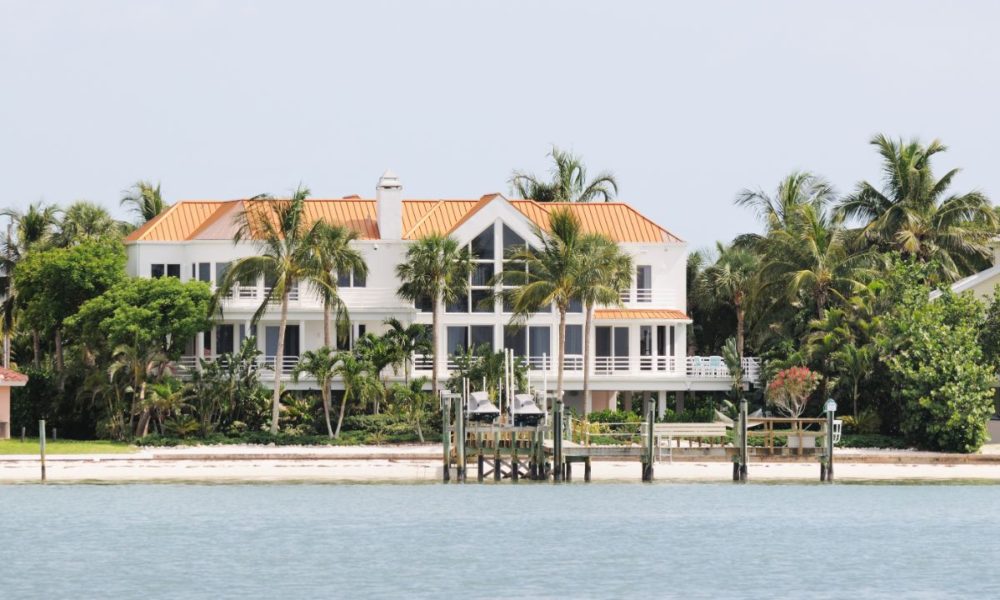Over the last eight years, Ken Griffin has been acquiring some of the most valuable properties to hit the market in the Town of Palm Beach. The billionaire hedge fund manager, is reported to have spent approximately $350 million assembling adjoining parcels to create an expansive ocean-to-lakefront estate. Spanning over 20-acres, the residential property is the largest in the Town of Palm Beach. Recently, Griffin revealed the future design details for his Palm Beach property located at 60 Blossom Way. Here are the latest plans for Ken Griffin’s Palm Beach Estate.
Plans for 60 Blossom Way
Just a quarter-mile south of Mar-a-Lago, plans are underway to build a beachfront mansion on Ken Griffin’s immense property at 60 Blossom Way. According to a recent report, the 50,000 square-foot house and guest property will cover 7.5 acres on the north side of the estate. Griffin plans for his family to use the property.
According to the designs, there will be a pool in the front of the main home with expansive ocean views through expansive glass windows. Griffin’s plans revealed that the primary residence and guest property would span approximately 350 feet and face about 425 feet of oceanfront. According to property records, the entirety of the estate’s total beachfront extends more than 1,180 feet. Both the house and guest property would have one and two-story areas and patios and windows facing the ocean. The second floor of the residence will have two sunset terraces with views across the coastal road.
The other side of the property will feature a swimming pool that runs vertically to the home. The home’s pool will have lounges on both sides. Plans for the mansion’s exterior design include clean lines and a neutral palette. The property will also have pergolas, deep roof overhangs, and simple rectangular columns with limestone details. There will also be multiple water features, garden areas, vegetable beds, a palm-lined courtyard, a fire table, and other outdoor recreational features.
The lead designer on the project is Seattle architecture firm Olson Kundig. The firm is working with the architect of record, Daniel Kahan of Smith and Moore Architects in West Palm Beach. Stoev Design Group of Sausalito, California, is designing the landscaping plan.
The proposed design plans for the home at 60 Blossom Way must be reviewed and approved by the Palm Beach Architectural Commission. The design plans have reportedly been filed at Town Hall in preparation for the commission’s review.
According to a recent article, this most recent design is not the first Griffin has had prepared for this property. He reportedly razed several homes on the properties after buying them and commissioned San Francisco-based architect Ugo Sap and his staff at Atelier Ugo Sap to design a residence for the South End property. In April 2017, Griffin ultimately decided against moving forward with Sap’s designs for a one-story home that reportedly would have stretched “longer than a football field.” Griffin, who also owns an adjacent vacant property at 1265 S. Ocean Blvd, has not announced plans for the other site.
The Palm Beach Architectural Commission was scheduled to take review the designs on February 24, 2021.
David E. Klein, Esq. and Guy Rabideau, Esq. are Florida Bar Board-Certified Real Estate Attorneys with the experience you need for all aspects of your Palm Beach County real estate transaction. We have the experience and local knowledge you need to ensure that your interests are protected during every stage of the process. Contact Rabideau Klein today to

